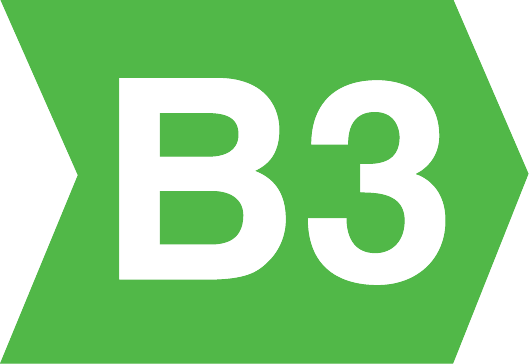



































Excellently located less than 2km from the Village of Clarina and all its amenities, the Villages of Patrickswell and Mungret are within 3.5km and Limerick City 9km. The University Hospital of Limerick, Raheen Business Park, several renowned primary and secondary schools and essential amenities are all within striking distance. Access to the motorway is just a stone s throw away making this location easily accessible from all routes.
REA Dooley Group are delighted to present to the market 'The Orchard', an exceptional 3 bedroom detached dormer style residence set on 0.47 acres of beautifully landscaped gardens with sweeping panoramic views of the surrounding countryside.
Excellently located less than 2km from the Village of Clarina and all its amenities, the Villages of Patrickswell and Mungret are within 3.5km and Limerick City 9km. The University Hospital of Limerick, Raheen Business Park, several renowned primary and secondary schools and essential amenities are all within striking distance. Access to the motorway is just a stone s throw away making this location easily accessible from all routes.
Behind a private stone walled gated entrance, the home is surrounded by mature trees and shrubbery including apple trees, hedging, and secure boundary fencing, offering both privacy and tranquillity.
Built in 1997, this family home has been well maintained and upgraded in recent years including the installation of a new oil fired central heating system (upgraded 5 years ago), triple glazed joinery (5 years old), wall and attic insulation, modern décor with venetian blinds throughout, spacious decking area, large steel tech garage ideal for storage/ workshop use, outside socket and tap.
Ground floor accommodation comprises of entrance hall, living room, downstairs bedroom, downstairs bathroom, living room, dining room, kitchen/dining area, utility. First floor comprises of 2 bedrooms and shower room.
Property is serviced by oil fired central heating, mains water and septic tank. Ideal family home/first time buy for those seeking a peaceful setting yet conveniently close to all essential amenities.
Must be viewed to be appreciated
Ground floor accommodation comprises of entrance hall, living room, downstairs bedroom, downstairs bathroom, living room, dining room, kitchen/dining area, utility. First floor comprises of 2 bedrooms and shower room.
TOTAL FLOOR AREA: 150.000 SQ MTRS / 1614.600000 SQ FT


View a Virtual Tour
Submit an enquiry and someone will be in contact shortly.
By setting a proxy bid, the system will automatically bid on your behalf to maintain your position as the highest bidder, up to your proxy bid amount. If you are outbid, you will be notified via email so you can opt to increase your bid if you so choose.
If two of more users place identical bids, the bid that was placed first takes precedence, and this includes proxy bids.
Another bidder placed an automatic proxy bid greater or equal to the bid you have just placed. You will need to bid again to stand a chance of winning.