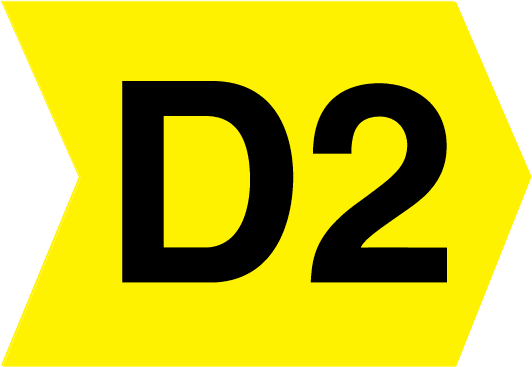































This unique property is situated only 700m ( metres) from the local Cratloe Community Hall, 500 m from Woodcross bar, 550m from the Cratloe Shopping Centre including 'The Good Egg' Coffee Shop, Post Office and Butchers and only 1km from Cratloe National School, 1.1km from St. Johns Church and within close proximity to a host of excellent secondary & third level schools & colleges.
Cratloe is a popular, sought after Village and enjoys the amenities of Cratloe Woods and Cratloe Hills. Cratloe National School and Cratloe GAA Club are a short drive. Cratloe is a 15-minute drive from Shannon International Airport and is located close to Bunratty Castle and Folk Park, one of Clare's most popular visitor attractions. Dromoland Castle, famous for its hotel and golf course is also within easy reach.
The location offers lovely quiet country living with the convenience of easy access to the N18 to Limerick, Shannon, Ennis and the M18 to Galway. This is a rare opportunity to enjoy country living with easy access to nearby schools and essential amenities.
REA Dooley Group are delighted to present to the market "Belclare", an exceptional 4 bedroom detached family residence set on a mature elevated site of circa 0.70 acres with an attached garage and car port. Built in 1978, this impressive residence extends to approximately 213 sq.m. / 2292 sq.ft. This home is unrivalled in today's market offering a light filled interior with an abundance of large picture windows from many rooms optimise the stunning views overlooking the Shannon Estuary and surrounding countryside. The spacious layout is thoughtfully designed for family living and comprising of large entrance hall/foyer, kitchen/dining room, playroom, sitting room, office/bedroom, 3 bedrooms, shower room, back hall, floored attic/storage area, attached garage, WC, utility, and Car port.
The property benefits from oil fired central heating, mains water supply, and a septic tank, combining comfort and practicality in a superb location less than 13km from Limerick City Centre.
Must be viewed to be appreciated.
The spacious layout is thoughtfully designed for family living and comprising of large entrance hall/foyer, kitchen/dining room, playroom, sitting room, office/bedroom, 3 bedrooms, shower room, back hall, floored attic/storage area, attached garage, WC, utility, and Car port
TOTAL FLOOR AREA: 213.000 SQ MTRS / 2292.732000 SQ FT


Submit an enquiry and someone will be in contact shortly.
By setting a proxy bid, the system will automatically bid on your behalf to maintain your position as the highest bidder, up to your proxy bid amount. If you are outbid, you will be notified via email so you can opt to increase your bid if you so choose.
If two of more users place identical bids, the bid that was placed first takes precedence, and this includes proxy bids.
Another bidder placed an automatic proxy bid greater or equal to the bid you have just placed. You will need to bid again to stand a chance of winning.