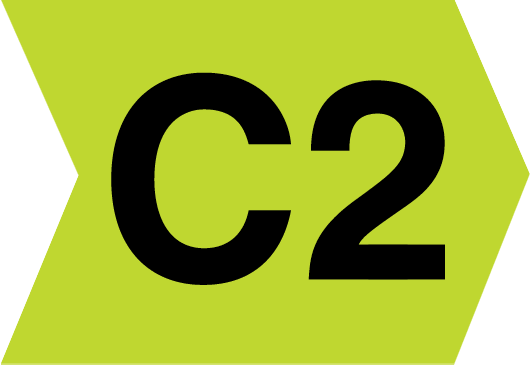


























Located in the popular Dromroe development in Rhebogue, this ideal residential location is convenient to the thriving centre of Limerick City (2.5km) the University of Limerick in Castletroy (2.8km) Limerick College of Art (1.5km) and the landmark Opera Square development on Charlotte Quay (2km). There are also numerous amenities within walking distance including primary & secondary schools, Parkway Shopping Centre, Childers Road Retail Park & local sports facilities.
Built in 1997, the property is well presented and offers bright, well proportioned interiors, which would make an ideal first time purchase, or family home.
Accommodation consists of entrance hallway, kitchen/dining room, utility, living room, guest wc, downstairs bedroom/office, 4 bedrooms, 1 ensuite, and main bathroom. The property enjoys the benefits of gas fired central heating, double glazed PVC joinery, wired for alarm, tarmac drive, patio areas to rear, electricity point to the side, outside tap and much more.
Located in the popular Dromroe development in Rhebogue, this ideal residential location is convenient to the thriving centre of Limerick City (2.5km) the University of Limerick in Castletroy (2.8km) Limerick College of Art (1.5km) and the landmark Opera Square development on Charlotte Quay (2km). There are also numerous amenities within walking distance including primary & secondary schools, Parkway Shopping Centre, Childers Road Retail Park & local sports facilities.
Previously rented for €1250 per month, new rent achievable is €1326 per month.
Must be viewed to be appreciated.
Accommodation consists of entrance hallway, kitchen/dining room, utility, living room, guest wc, downstairs bedroom/office, 4 bedrooms, 1 ensuite, and main bathroom. The property enjoys the benefits of gas fired central heating, double glazed PVC joinery, wired for alarm, tarmac drive, patio areas to rear, electricity point to the side, outside tap and much more.
TOTAL FLOOR AREA: 119.000 SQ MTRS / 1280.916000 SQ FT


Submit an enquiry and someone will be in contact shortly.
By setting a proxy bid, the system will automatically bid on your behalf to maintain your position as the highest bidder, up to your proxy bid amount. If you are outbid, you will be notified via email so you can opt to increase your bid if you so choose.
If two of more users place identical bids, the bid that was placed first takes precedence, and this includes proxy bids.
Another bidder placed an automatic proxy bid greater or equal to the bid you have just placed. You will need to bid again to stand a chance of winning.