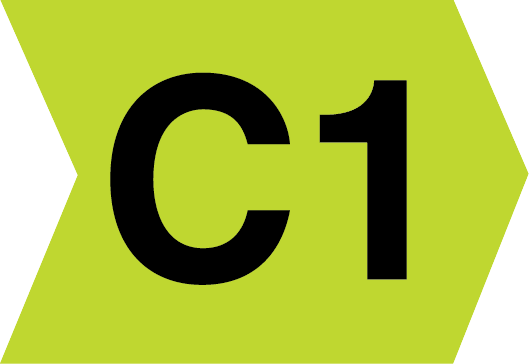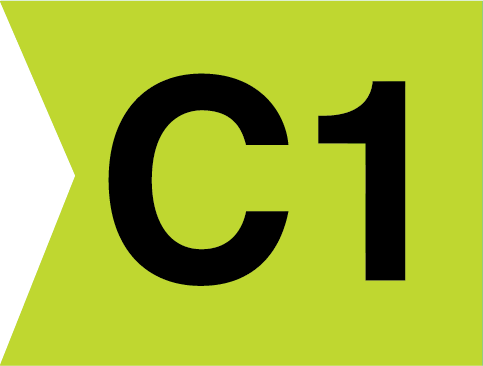


















Located close by is Westbury shopping centre, cafe's, bars, and sports and recreational facilities are in plentiful supply. An array of primary and secondary schools to choose from and good public transport on hand with the City Centre only a short drive away.
The property has been refurbished over the years to a high standard throughout in an attractive contemporary style and has many defining features including the following: Large corner plot, ample off-street parking for 3 cars, block built shed, patio area, facing large green area, gas fired central heating, Fibre Broadband, stira to attic, teak double glazed windows, solid wood internal doors and modern decor throughout.Accommodation comprises of Entrance Hall, Kitchen/Dining Room, Living Room, Guest WC, 3 Bedrooms and Main Bathroom.
Outside the house occupies a generous site giving it a fantastic family garden to the rear and a driveway & lawn to the front. There is also a large area to the side of the house with extra parking available which would be ideal for an extension (subject to pp). Complemented by a fantastic North West Facing rear garden, large block built shed and patio area.
In summary this wonderful property is in impeccable order, tastefully presented throughout and is guaranteed to appeal to those looking for a home in turn key condition. On the other hand, the property is ideal for investors looking for a great rental return. Currently achieving a rent of €2000 per month
Must be viewed to be appreciated.
Features
Turn Key Condition
Stands on large corner plot
Huge potential to extend subject to planning permission
Built 1995
Ample off-street parking on driveway
Block built shed and patio area to rear
Excellently located close to all amenities
Gas fired central heating
Solid Walnut internal doors
Measures circa 94 sq.m
Investment opportunity
Accommodation
Entrance Hall
Living Room - 12'9" (3.89m) x 14'0" (4.27m)
Open fire with feature fire surround, solid timber flooring and double doors to kitchen.
Kitchen/Dining Room - 19'0" (5.79m) x 11'4" (3.45m)
Fully fitted modern kitchen with breakfast counter and lino flooring
WC - 2'5" (0.74m) x 5'5" (1.65m)
Lino flooring with wc and whb
Bathroom - 7'4" (2.24m) x 4'8" (1.42m)
Fully tiled, large double shower and large corner bath and wc.
Bedroom 1 - 11'8" (3.56m) x 11'2" (3.4m)
Carpet flooring and built in wardrobe
Bedroom 2 - 8'4" (2.54m) x 12'1" (3.68m)
Carpet flooring and built in wardrobe.
Bedroom 3 - 7'4" (2.24m) x 8'11" (2.72m)
Single room
Shed - 8'10" (2.69m) x 13'8" (4.17m)
Block built shed, plumbed for washing machine and dryer
Disclaimer Note:
Please note we have not tested any apparatus, fixtures, fittings, or services. Interested parties must undertake their own investigation into the working order of these items. All measurements are approximate and photographs provided for guidance only.
Accommodation comprises of Entrance Hall, Kitchen/Dining Room, Living Room, Guest WC, 3 Bedrooms and Main Bathroom.
TOTAL FLOOR AREA: 94.000 SQ MTRS / 1011.816000 SQ FT



Submit an enquiry and someone will be in contact shortly.
By setting a proxy bid, the system will automatically bid on your behalf to maintain your position as the highest bidder, up to your proxy bid amount. If you are outbid, you will be notified via email so you can opt to increase your bid if you so choose.
If two of more users place identical bids, the bid that was placed first takes precedence, and this includes proxy bids.
Another bidder placed an automatic proxy bid greater or equal to the bid you have just placed. You will need to bid again to stand a chance of winning.